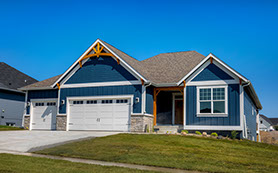FIELDHAVEN

Bedrooms:
Bathrooms:
Total Living Area:
Main Floor:
Second Floor:
Basement:
Width:
Depth:
Garage Bays:
Additional Details & Options:
5
4
2,972
1,775
N/A
1,197
74'-5"
58'-8"
3
Bringing a suburban touch to a comfy farmhouse feel, this home offers 1,700+ main level square footage, with Master bed, master bath, a spare bedroom and large pantry right off the kitchen and convenient mud room entry from garage. The open floor plan invites your guests to enjoy the parts of your home you love the most, including the 1,500+ square foot finished basement, complete with large family room, extra bedroom and space for a bar.
Copyright 2019 Empire Homes. All Rights Reserved